
Features:
Huge front room with options for formal dining or formal front room.
No backyard neighbors - animals and farm behind it!
Quiet area.
Extra long attached garaged with additional height and workshop area.
Upgraded windows with tint.
Aluminum roof will never wear out.
Includes 2 parcels: 12-077-0090 and 12-077-0005.
3 bedroom
2 bathrooms
2 family rooms plus formal dining or formal front room
Huge back yard
Photo Tour
Video Tour
More info
Property Sub Type: Single Family Residence Property Type: Residential Year Built: 1973 Zoning: Single-Family
Interior:
Above Grade Finished Area: 1094
Basement Area:
Total Square Feet: 2160 Appliances: Ceiling Fan, Freezer, Refrigerator, Water Softener Owned Basement: Full Basement Finished: 90 percent Bathrooms Partial: 1 Cooling: Central Air Fireplace Features: Insert Fireplaces Total: 1 Flooring: Carpet, Laminate, Tile Heating: Forced Air, Gas: Central Interior Features: Bar: Dry, Dishwasher Built-In, Disposal, Floor Drains, Range: Countertop Laundry Features: Gas Dryer Hookup Living Area Units: Square Feet Main Level Bedrooms: 2 Other Equipment: Fireplace Insert Rooms Total: 13 Stories: 2
Exterior:
Architectural Style: Rambler/Ranch Construction Materials: Aluminum, Brick Covered Spaces: 2 Exterior Features: Lighting, Patio: Covered, Porch: Open, Storm Doors Garage Spaces: 2 Lot Features: Curb & Gutter, Fenced: Part, Road: Paved, Secluded, Sprinkler: Auto-Full, Terrain Flat, View: Mountain, Drip Irrigation: Auto-Part Lot Size Area: 0.24 Lot Size Dimensions: 0.0x0.0x0.0 Lot Size Units: Acres Open Parking Spaces: 4 Parking Features: Parking: Uncovered, Rv Parking Parking Total: 6 Patio And Porch Features: Covered, Porch: Open Roof: Aluminum RV Parking Dimensions: 40 Sewer: Sewer: Connected, Sewer: Public Utilities: Natural Gas Connected, Electricity Connected, Sewer Connected, Sewer: Public, Water Connected Vegetation: Landscaping: Full, Mature Trees Water Source: Culinary, Irrigation: Pressure Window Features: Blinds, Full
Location
Building Area Total: 2160
Country: US
Direction Faces: South
The Area:
Elementary School: Shelley Elementary School District: Alpine High School: American Fork High School District: Alpine Middle Or Junior School: American Fork Middle Or Junior School District: Alpine MLS Area Major: Am Fork, Hlnd, Lehi, Saratog. Postal City: American Fork Topography: Curb & Gutter, Fenced: Part, Road: Paved, Secluded Yard, Sprinkler: Auto-Full, Terrain, Flat, View: Mountain, Drip Irrigation: Auto-Part View: Mountain(s)
Additional
Lot Size Square Feet: 10454.4 Year Built Effective: 1973 Exclusions: Dryer, Gas Grill/BBQ, Microwave, Washer Inclusions: Ceiling Fan, Fireplace Insert, Freezer, Range, Refrigerator, Water Softener Listing Terms: Cash, Conventional, FHA, VA Loan Tax Annual Amount: 1681
MLS Listing

Seller and broker are related.
Contact me for any questions or to see this amazing home!























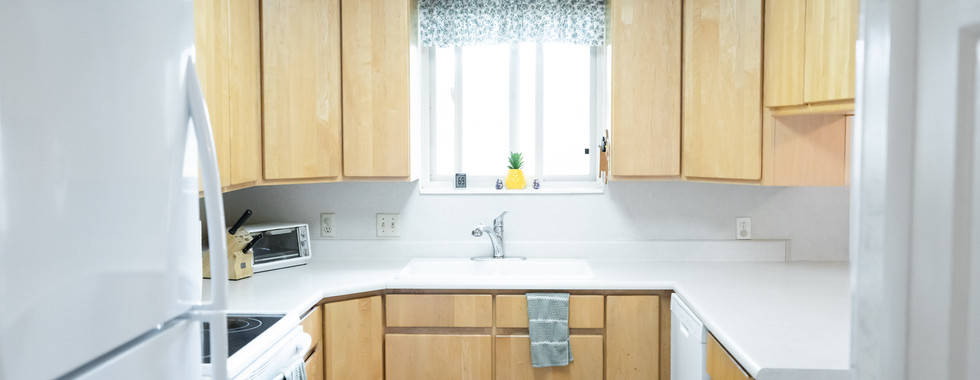

























































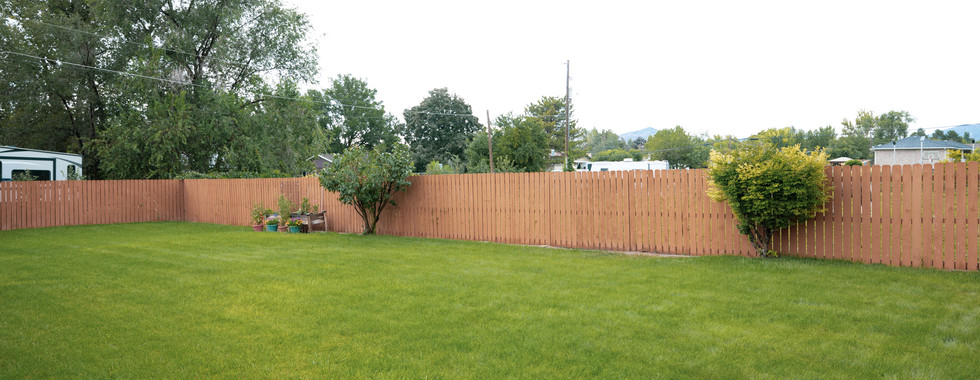

























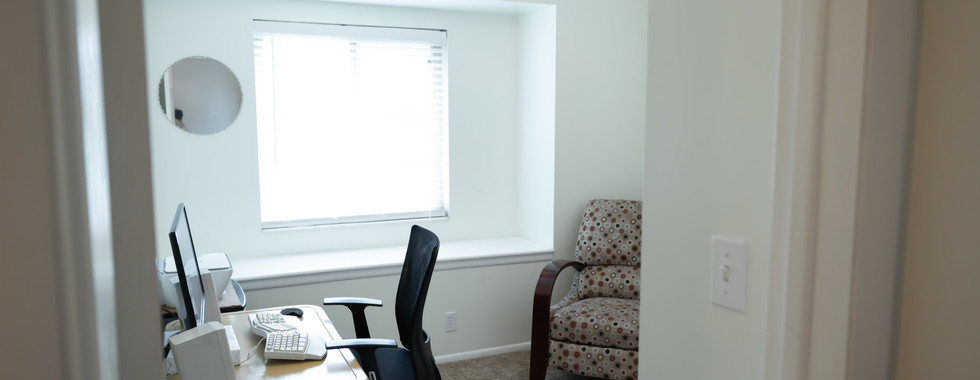










































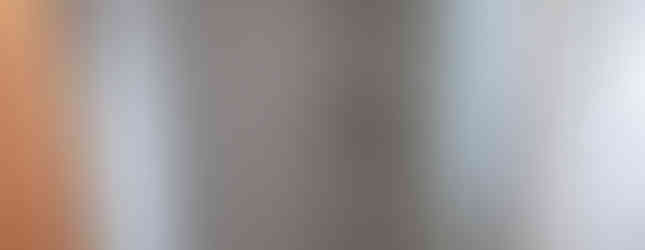


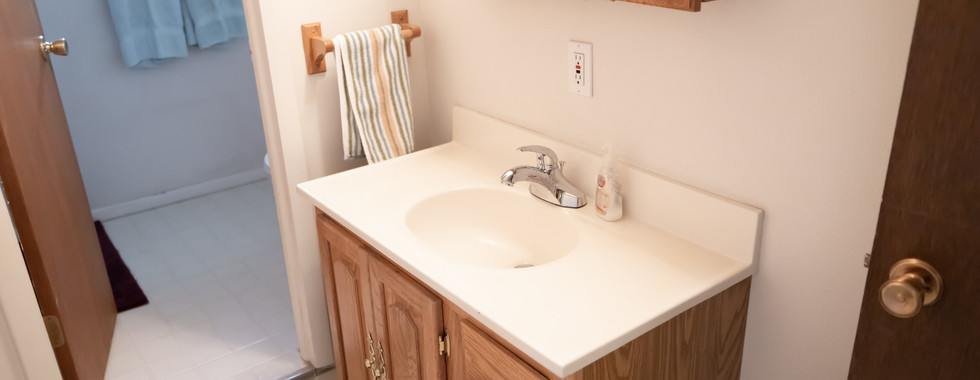



















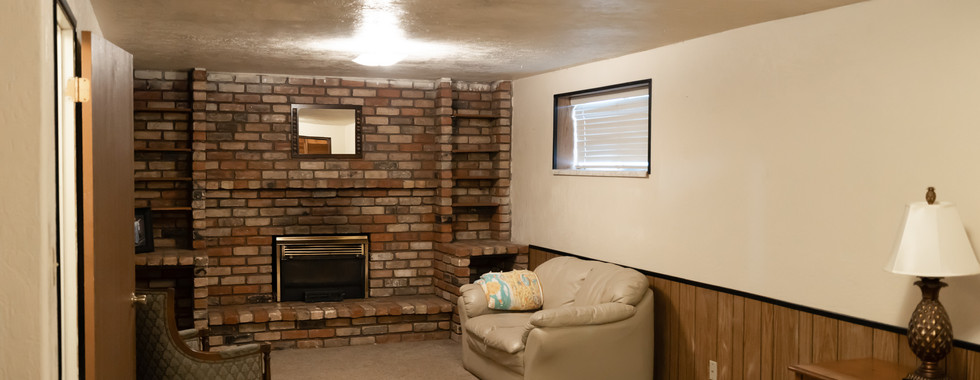


















Comments